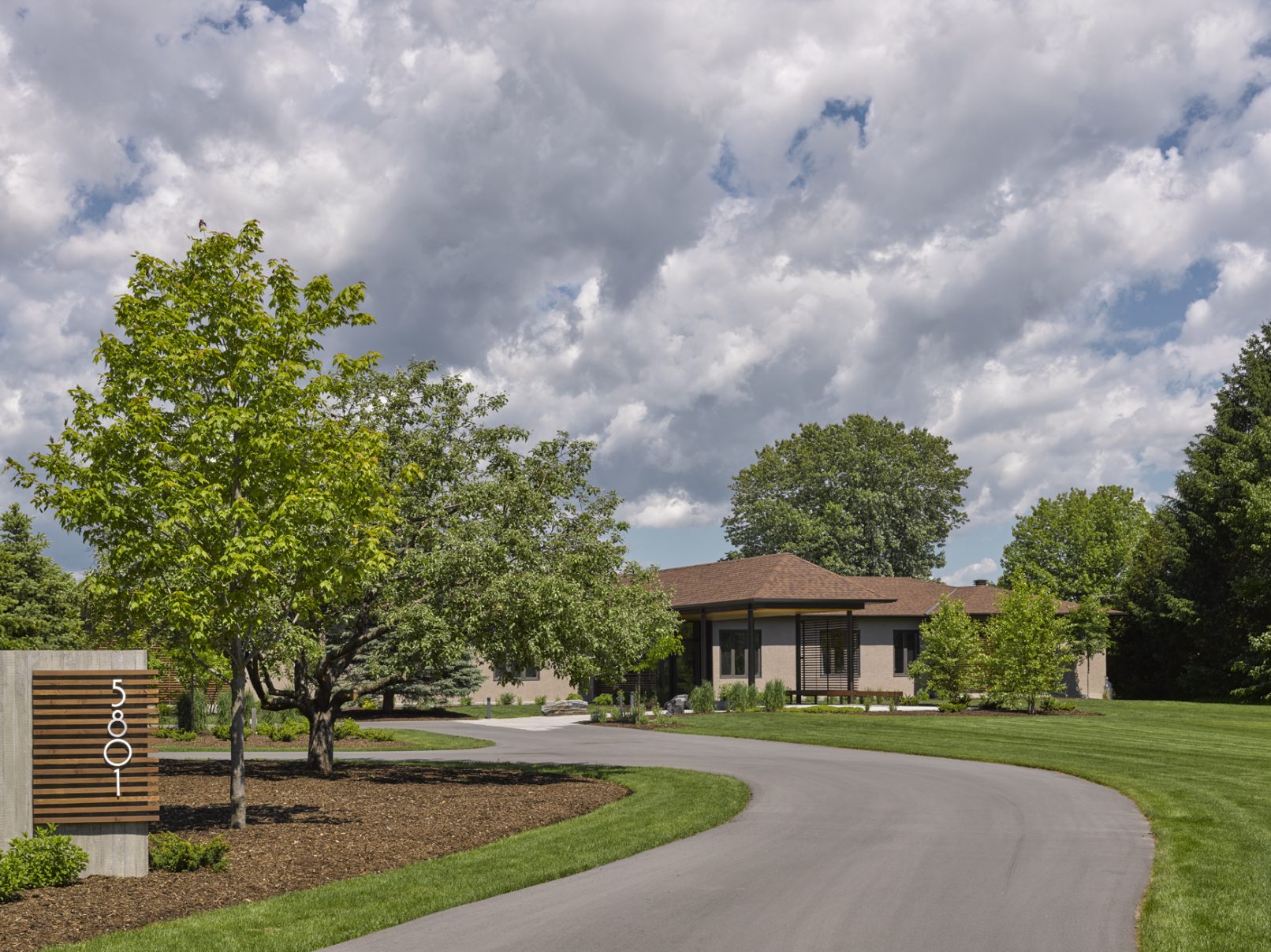Manotick Renovation
Manotick, Ontario
The eye-catching address marker; custom-built with board-formed concrete and cedar slats; signals the entrance to this recently renovated Manotick home. The sculptural feature hints at the careful Architectural detailing incorporated into the home’s exteriors.
The winding driveway leading into the property bends around an existing apple tree to create a landscaped island that screens the parking area. The renovated exterior includes a new generous front porch which extends into the large front yard landscape. This addition serves as a clear and inviting marker to the front door.
The transition from driveway to porch is articulated by a wide walkway formed by irregular concrete bands that extend into the garden.
Pairs of circular steel columns support the porch roof. Screens made of stained cedar slats form semi-transparent edges to define the space. The white oak ceiling extends from the porch into the front foyer. Uplights cast directly into the concrete floor illuminate the ceiling. A fully glazed front entrance brings the landscape inside and vice versa connects the front foyer to its surroundings.
The concrete walking surface continues beyond the 40’ canopy, stretching an additional 24’ into the landscape. A floating cedar bench bordered by birch trees creates a sitting area that engages the expansive front yard.
Horizontal cedar slats mounted to the stucco exterior break up the length of the house into human scale segments. By introducing a “warm” material in a complimentary tone to the stucco exterior, the design successfully integrates the new with the old. Landscape lighting throughout adds another dimension to the night time experience of this riverside oasis.
Year: 2017
Photography: James Brittain










