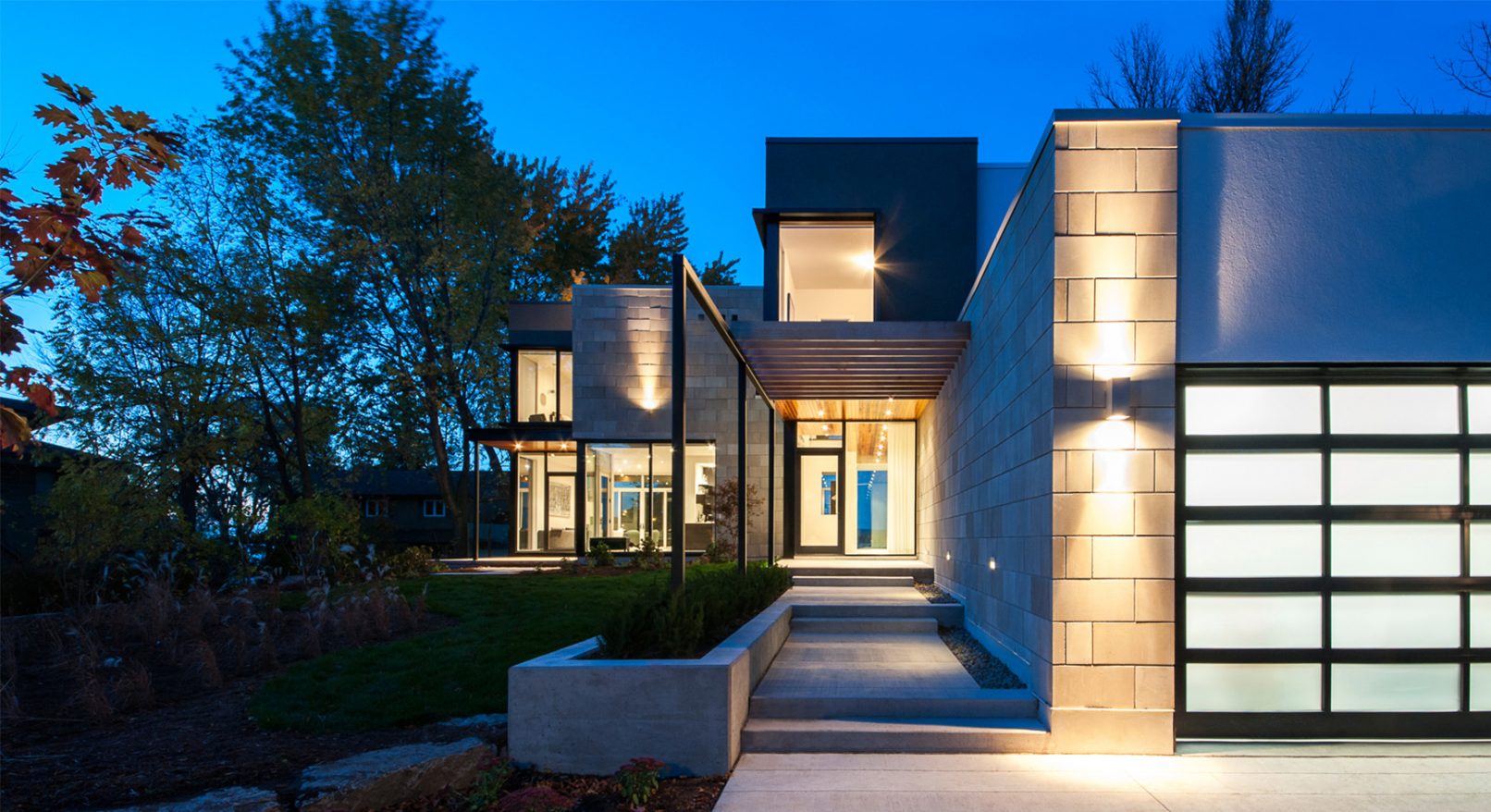Ottawa River House
Ottawa, Ontario
To move through this modern home on the Ottawa River is to enjoy a carefully orchestrated sequence of encounters with its picturesque natural setting.
The starting point for the planning of this house was to identify a place on the site which afforded a view of Parliament Hill, and to locate the principal living spaces there. An elongated entry with a natural cedar planked ceiling brings visitors by way of the southerly courtyard to the very core of the site and the home. The living and dining rooms look down on the river. The result is a home with stunning views that enjoys both an intimate connection with the courtyard and a more expansive connection with its surroundings.
The flooring throughout is a combination of white porcelain tile and dark-stained, quarter-sawn oak. In the kitchen, dark-stained ash cabinets contrast similarly with the white quartz countertops.
Upstairs on the second floor the open-concept master bedroom and ensuite bathroom take center stage. A free-standing tub has a panoramic view over the river to the Gatineau Hills. The bathroom’s neutral colour scheme was selected so as not to detract from the view. (This ensuite received top honours in its category at the 2013 Ottawa Housing Design Awards).
The exterior of this custom home is clad in synthetic limestone and stucco. Black framed windows provide punctuation and emphasis to the stepped massing.
Awards: Best Custom Home (4,000 to 6,000 sq.ft.,) 2013 Greater Ottawa Home Builders’ Association
Year: 2012
Size: 5,200 sq.ft.
Photography: doublespace photography









