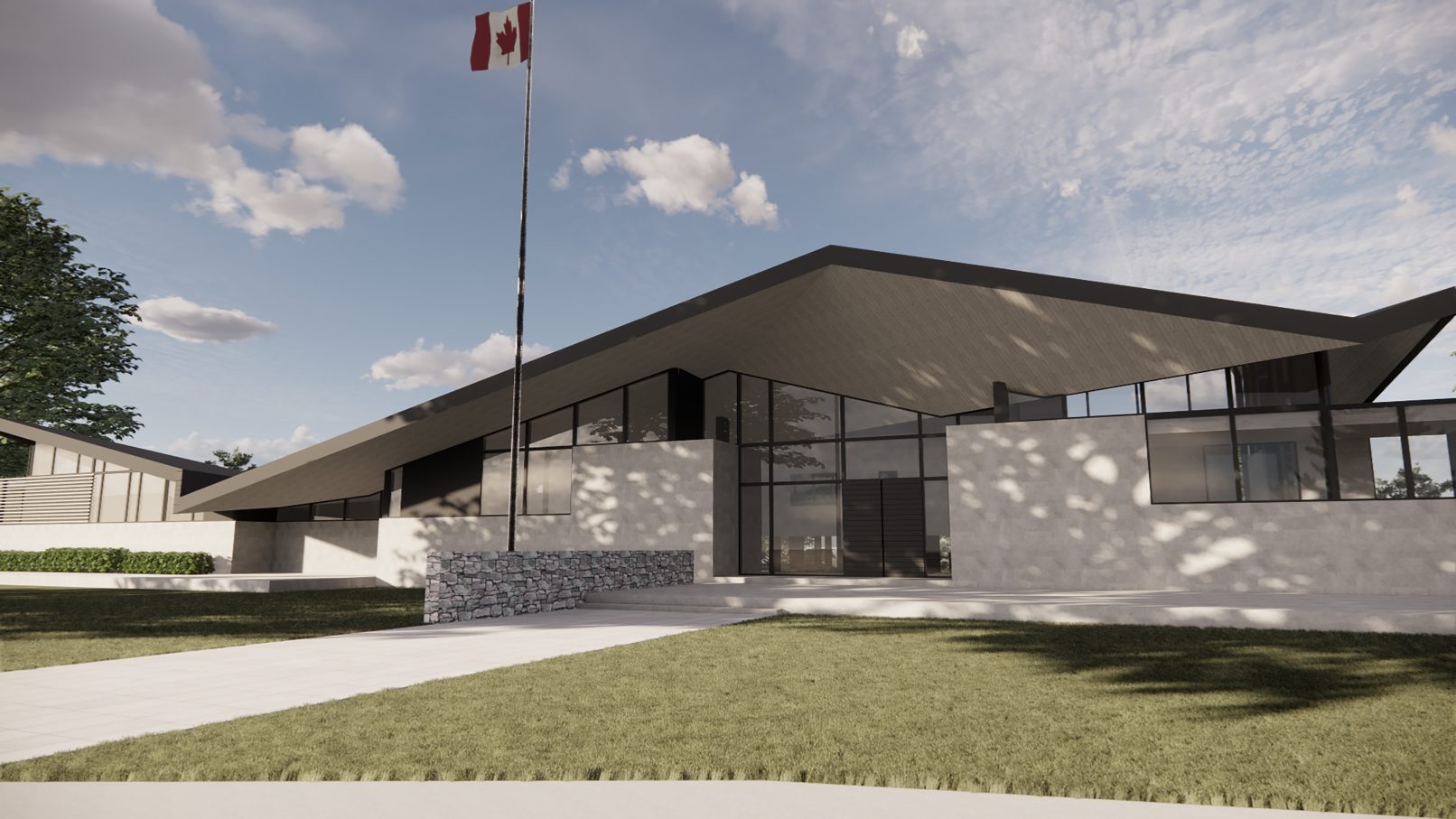24 Sussex – A Design for Ottawa Magazine
Ottawa, Ontario
As part of an Ottawa Magazine feature on 24 Sussex, Simmonds Architecture was asked to submit a design proposal for a new Official Residence for the Prime Minister of Canada on the same property. This 10,000 sq. ft. design outlines our approach to the identity of a contemporary Official Residence as well as our response to the incredible site.
Rich Canadian hardwood and limestone distinguish grand formal spaces beneath a roof as skewed and staggered as a wild Canadian landscape in this concept created by Simmonds Architecture. The long, linear, single-storey great house has fewer rooms than the current residence. However, the formal spaces are expansive and impressive in scale, and nearly all the living spaces take advantage of the dramatic view offered by the clifftop location of 24 Sussex.
It is a modest approach to the overall building scale; however, the roof takes it in a direction that relates directly to the natural Canadian landscape. The intention was to use forms, like the form of the roof, in a way that people could relate to. A sloped roof is more familiar than a flat roof, but a sloped roof in the form of a crystalline composition would be understood as something that was evocative of the landscape.
Inside, limestone and torrefied ash continue to be dominant elements under the hovering roof. A long floating stone fireplace that marks the grand entrance can also be seen from each of the formal spaces, including the sunken living room and den.
Year: 2023









